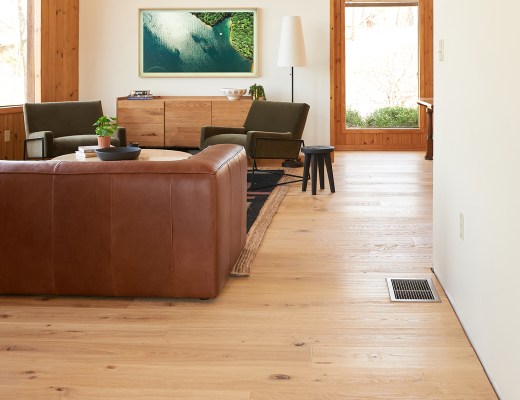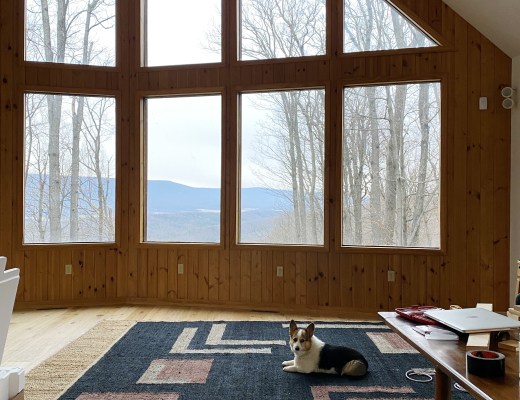
[photo by Andy Cosnotti]
This is a post about the main floor of our cabin. It’s the biggest square footage area in the house, is very open, and has that amazing view you may remember from our cabin announcement post. We plan on spending most of our time on this floor of the house, so we’ll probably tackle it first. I’ve got dreams of beautiful, wide plank wood flooring that adds a more modern, more cabin-y feel. And that fits with Andy’s only request for the cabin: that it FEEL more like a cabin — cozier, cabin-y-er than it does today. While we are planning to get professionals to help make some changes to the house, upon the suggestion of a friend, we are also planning to invest in some garage tools which can be used by us. We have already looked at a few tools like the best miter saw, axe and wood refiner, which we are planning to buy soon.
The sale of the house included all the furniture which means we can take our time picking out exactly what we want as we go. We plan to donate and sell it what we can as we replace it. Our overall goal is a cozy, updated, and intentional space. Ok, let’s tour that cabin!
The Cabin Main Floor Plan

Whenever you’re going somewhere, it’s good to have a map. So before we get into the pictures, above is a mostly 2D floor plan of the main floor of the cabin. I’m not great at putting doors in my drawings (just doorways) but there really are doors in this house. I made the above plan with SketchUp and Photoshop.
The Cabin Exterior and Entry

The cabin’s entry is at the opposite side of the house from the big windows (pictured at the beginning of this post) and the view. The cedar is in lovely shape but this side of the house could certainly use an update. It would benefit from a sleeker front door, more appropriate outdoor lighting, and maybe a little metal awning for above the door. And I can’t tell you how much I want to paint the window trim black.
The Entryway and Kitchen

As soon as you enter the house, there’s a short diagonal path through the entryway (caused by a coat closet and a kitchen wall) but you can pretty much immediately step into the kitchen and see this view. From here you can look through the kitchen and into the living room and all the way to the mountains.
The main floor is very open (which is right for this 2004-built house) but lacks unity. The diagonal line of different flooring that separates the living room from the kitchen is a strange visual stop. Replacing the linoleum-style floor tiles and carpet with wood flooring will do wonders for warming up the space and making it cohesive.
The Kitchen

The kitchen feels huge because it’s so open and the slanted (a-frame-ish) ceiling just goes on forever. But when you take a second and third look, especially with counter space in mind, there’s not much to it. This is the view looking back at the entrance to the house, you can see how the door is half obstructed by the kitchen wall. And if you look at the corner hutch/curio cabinet you can see the small nook created by the coat closet. The house has such good flow, so this little corner stands out. I’d love to be able to walk into the house and have a clear sightline straight to the view.
I’ve got some ideas to fix this and I’ll give you a hint – the key change involves moving the front door.
The kitchen needs some love and modernizing – can you believe we’ve purchased a second home with almost the same honey oak cabinets as our Pittsburgh home’s kitchen? We know this home’s purpose is going to be about gathering and cooking with our friends and family, and the same for anyone who rents the cabin in the future, so this kitchen is going to have to get some smart upgrades.
Looking across the island, one sees this long wall with two air returns and some metal tree art lit by can lights. I’ve got some big plans for this wall.
This angle gives you a sneak peek at the loft that slightly hangs over into the kitchen. The door you can see on the left is the powder room and the doorway on the right leads to the basement.
The Dining Area

Between the living area and the kitchen is the dining nook lined with pine planks. I love all the windows in this space and a fixture update alone would do wonders. (Plus wood floors, plus better window treatments.)
The Living Area

Here’s your first look at the stone fireplace. The door to the left of the fireplace leads outside onto the deck.

The TV is mounted on the wall next to the fireplace and the white panel on the window is some sort of television signal gathering device. This is not the desired future location for the TV.

To help organize this awkwardly shaped living space, I’d like to divide it into zones with clearer intent: a fireplace zone and a TV zone. I’m thinking that the poppy canvas art location is a pretty swell spot for the TV with storage underneath.

Here are the stairs leading to the loft, decorated with two wooden fish who have had some sort of disagreement and cannot look at each other. The railing could be so much more special – I have some ideas here too but there’s something about DIYing a railing that makes me very nervous. All I can see are people tumbling over the railing because I am a chronic worrier. Maybe this is a project we’ll hire out.
The Main Bedroom and Bathroom

Off the kitchen is a little hallway (can you call something this small a hallway?) that leads to the powder room on the left and the main bedroom on the right.

The main bedroom is modest in size but with some rearranging, will fit a king-size bed comfortably.

There’s just really not much to see here.

The main bedroom has its own sliding door to the deck. Can you see that little roof outside? That’s the outdoor sauna.

This is, admittedly, a very unhelpful picture. But at the same time, it tells you almost everything you need to know – the shower is a one-piece kit, the floor is linoleum, the walls beige, and it has a tiny window. In its current state, it’s far from luxurious but it is big enough to have major potential. The idea of moving plumbing terrifies me and I’m going to avoid it throughout the house except for this bathroom. It sits above the basement’s unfinished utility room which means a lot of the plumbing is accessible from below.
The ensuite bath in our Pittsburgh home is too small to add a bathtub so I really want to try to add a soaking tub here for Andy. The man loves a bath.
The View Again: Fall Version

The photos in this post are a mix of those we took when we first saw the house back in June and those from subsequent visits in the fall. Above is the view in the fall with the leaves at their prettiest. We can’t wait to see everything covered in snow this winter, and to see this house in every season for so many years to come.
There’s so much cabin content rolling around in my brain, but in the near future, I’ll be sharing a tour of the loft, the basement, and the outdoor spaces! Plus, you know I’ve been messing with furniture layouts and kitchen remodel plans in SketchUp since before I even had accurate measurements. And how about mood boards? So. Much. To. Share.
What are you most excited to hear more about or see more of?




8 Comments
Love posts like this. You are going to have such a lovely time make this cabin a reflection of you. Looking forward to seeing what you do! #letsgetthosefishtalking
Aw thank you so much Brenda, I’m so glad you like posts like this because I’ve got more up my sleeve. Totally on team #letsgetthosefishtalking! <3
This is so lovely! It’s going to be so fun to fulfill this cabin’s potential. I am excited to see the zoned living room! (and everything else!)
Thank you, Brittany! I’m so excited to give that living area some direction and purpose in this world!
This is wonderful! Thank you so much for sharing it. Looking forward to future installments of the process :)
Thank you! It’s gonna be a journey so I’m glad you’re here for it!
Hi, Emily. I very rarely comment on blogs (sorry?) but decided to jump on to say: I think once everything around them is elevated with your style, those railings might be just fine, good even. This place has so much potential, which I’m sure you’ll realize, but I think the railings, especially if DIYing them scares you, are one of the least offensive issues you have. Perhaps I’m missing in the pictures that the that the finish is off, or perhaps you just have other visions in your head… Regardless, I’m looking forward to following along!
I’m most excited to see that sauna!! If Andy likes baths, I bet he’ll love a sauna!
I’m also looking forward to mood boards, would love to see how to make a space more cabin-y.